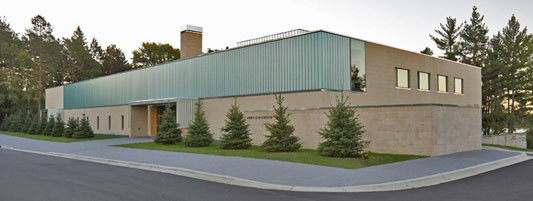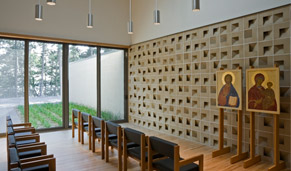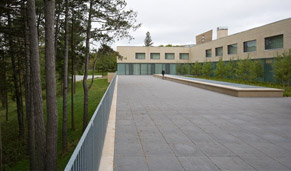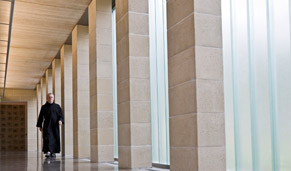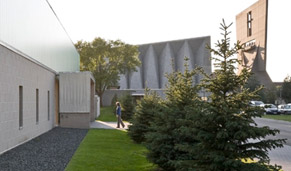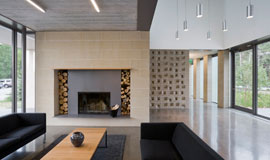History & Architecture
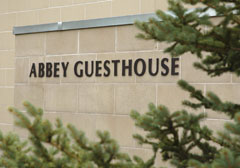 Abbey Guesthouse Facts
Abbey Guesthouse Facts
- 26,000 square feet
- $6.8 million construction cost ($10 million program cost)
- Project conceived by Abbot Jerome Theisen, OSB, in 1979
- Building programming began in 1998
- Vincent James Associates Architects (VJAA) selected 2004
- Groundbreaking, May 12, 2005
- Dedication, October 22, 2006
- Official opening, December 1, 2006
- 30 guestrooms, of which 4 are suite rooms
- Saint Benedict Meeting Room: capacity 25
- Saint Bede and Saint Gertrude parlors: capacity of 2 each
- Transfiguration Chapel: capacity 20
- Ladner Dining Room: capacity 42
- Saint Gregory the Great Library: capacity 15
- Saint Scholastica Conference Room: capacity 16
- Administrative offices
- Architectural Awards:
- American Institute of Architects—Minnesota—2008
- American Institute of Architects—Special Housing—2009
Tour
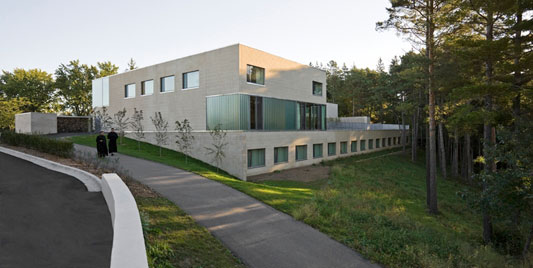 Early conceptual models of the Abbey Guesthouse were based on simple rectangular forms that respond well to the program and relate to the Marcel Breuer architecture on the Saint John’s campus. The guesthouse plan is a three level, L-shaped building housing public spaces and guestrooms (View floor plans, PDF). The guesthouse overlooks Lake Sagatagan with forest trails beginning directly below the building.
Early conceptual models of the Abbey Guesthouse were based on simple rectangular forms that respond well to the program and relate to the Marcel Breuer architecture on the Saint John’s campus. The guesthouse plan is a three level, L-shaped building housing public spaces and guestrooms (View floor plans, PDF). The guesthouse overlooks Lake Sagatagan with forest trails beginning directly below the building.
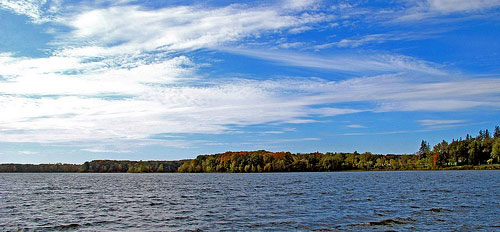
Main Level
The main level of the guesthouse is the most active area in the building which includes the kitchen and dining room; the guest library; conference/meeting rooms; fireplace lounge; lobby; reception desk; administrative offices; public restrooms; spiritual direction parlors; and a small chapel. The clear glass windows in the lobby area allow for beautiful vistas of the woods, terrace and lake. As guests move from the lobby to the east end of the building, channel glass is used along the colonnaded hallway, reminiscent of European cloister walks, to help quiet the view and space. The floors on the main level are polished grey concrete. The library and chapel have red oak flooring, harvested from the Saint John’s forest.
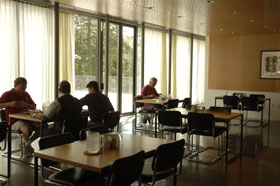 The Ladner Dining Room is the setting for all meals in the guesthouse which are served cafeteria style from the onsite kitchen. The dining room tables were made by Saint John’s Abbey Woodworking from white oak. The drop ceiling in the dining room is also of white oak which is designed for sound abatement. The dining room maximum capacity is 42.
The Ladner Dining Room is the setting for all meals in the guesthouse which are served cafeteria style from the onsite kitchen. The dining room tables were made by Saint John’s Abbey Woodworking from white oak. The drop ceiling in the dining room is also of white oak which is designed for sound abatement. The dining room maximum capacity is 42.
The Lakeside Conference Room (dedicated to Saint Scholastica) next to the dining room seats 16 and can be used for meetings and private dining (sliding doors can be closed off from the main dining room).
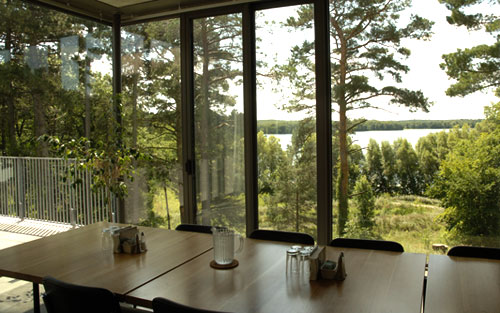
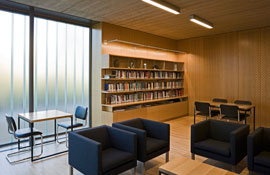 The Guest Library (dedicated to Saint Gregory the Great) can serve as a silent dining room for guests wishing to eat in silence. The library comprises a collection of spiritual and general theology books and periodicals (which can be checked out during the stay). The library is also used for small group meetings. The white oak wood paneled walls in the library are designed for sound abatement and the use of channel glass encourages a quiet setting.
The Guest Library (dedicated to Saint Gregory the Great) can serve as a silent dining room for guests wishing to eat in silence. The library comprises a collection of spiritual and general theology books and periodicals (which can be checked out during the stay). The library is also used for small group meetings. The white oak wood paneled walls in the library are designed for sound abatement and the use of channel glass encourages a quiet setting.
A large terrace outside the dining room allows for a magnificent view for contemplating the lake and nearby forest. Below the guesthouse building there is a small rain garden which is used as a settling pond for the run-off from the storm system along the north side of the guesthouse. The rain garden is planted with various native plants and wild flowers, and sits at the head of the trail system that leads into the forest and around the lake.
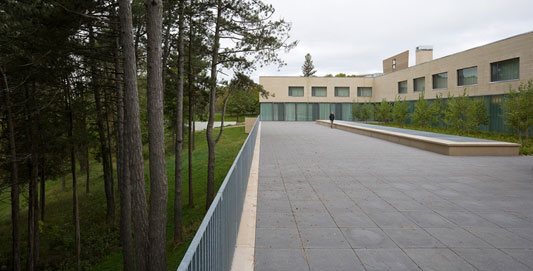
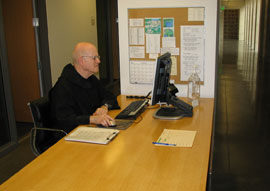 The administrative offices of the guesthouse are used by the guesthouse director, the guestmaster/spiritual life director, and the guesthouse operations office.
The administrative offices of the guesthouse are used by the guesthouse director, the guestmaster/spiritual life director, and the guesthouse operations office.
The reception desk is the focal point for guests checking in and out, and for getting general information about the Saint John’s campus.
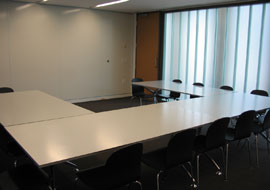 The large meeting room (dedicated to Saint Benedict) has a capacity of up to 25 people, depending upon the arrangement (tables or lecture style). Next to the meeting room are two small parlors (dedicated to Saint Bede and Saint Gertrude) intended for spiritual direction and reconciliation.
The large meeting room (dedicated to Saint Benedict) has a capacity of up to 25 people, depending upon the arrangement (tables or lecture style). Next to the meeting room are two small parlors (dedicated to Saint Bede and Saint Gertrude) intended for spiritual direction and reconciliation.
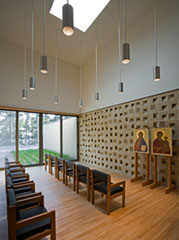 At the east end of the guesthouse is the Transfiguration Chapel a two story space, with a sky light, pendent lighting, red oak floors, with a seating capacity for up to 20. The white oak wood paneled walls in the chapel are designed for sound abatement. The space is not a Eucharistic chapel, but a quiet space for meditation and small group prayer.
At the east end of the guesthouse is the Transfiguration Chapel a two story space, with a sky light, pendent lighting, red oak floors, with a seating capacity for up to 20. The white oak wood paneled walls in the chapel are designed for sound abatement. The space is not a Eucharistic chapel, but a quiet space for meditation and small group prayer.
Upper Level
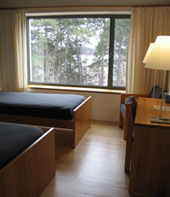
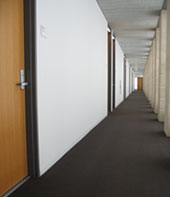 On the upper level of the guesthouse are ten guestrooms and three guest suites. Similar to the main level there is a colonnaded corridor faced with channel glass and carpeted to aid in keeping the corridor quiet.
On the upper level of the guesthouse are ten guestrooms and three guest suites. Similar to the main level there is a colonnaded corridor faced with channel glass and carpeted to aid in keeping the corridor quiet.
All guestrooms and suites have private bathrooms and have an independent heating/cooling system which can be regulated by the guest. The red oak wood flooring and wooden furniture were all made by Saint John’s Abbey Woodworking. Each room has two extra-long twin beds, a desk with chair, soft chair, and nightstand with lamps. Each room has a wonderful view of the lake.
The three suite guest rooms have added space for families, and each has its own compact refrigerator. All the suites are fully handicap accessible. Two suites have a queen size bed and one has two extra-long twin beds along with a sofa-bed, plus a small dining set, desk, desk chair, soft chairs, and nightstands. There are also two guest rooms with queen size beds.
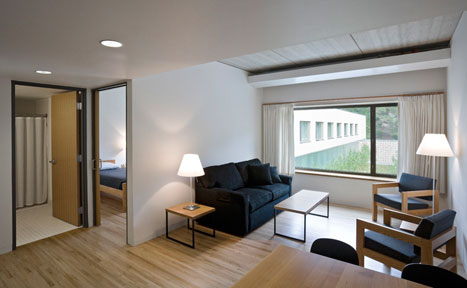
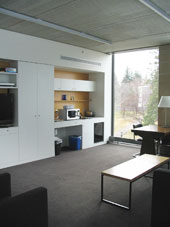 A large parlor with a kitchenette provides a space for guests to visit, watch television, make popcorn, or play cards. In a nook along the corridor, is a computer station for access to the Internet.
A large parlor with a kitchenette provides a space for guests to visit, watch television, make popcorn, or play cards. In a nook along the corridor, is a computer station for access to the Internet.
Lower Level
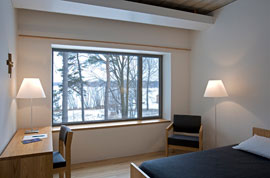 On the lower level there are sixteen guestrooms each with a private bathroom. Every guestroom has an independent heating/cooling system which can be regulated by the guest. The red oak wood flooring and wooden furniture were all made by the Saint John’s Woodworking Shop. Each room has an extra-long twin bed, a desk with chair, soft chair, and nightstand with lamps. Fourteen of the rooms have a single twin bed, and two of them have two twin beds. Again, all rooms have great views of Lake Sagatagan.
On the lower level there are sixteen guestrooms each with a private bathroom. Every guestroom has an independent heating/cooling system which can be regulated by the guest. The red oak wood flooring and wooden furniture were all made by the Saint John’s Woodworking Shop. Each room has an extra-long twin bed, a desk with chair, soft chair, and nightstand with lamps. Fourteen of the rooms have a single twin bed, and two of them have two twin beds. Again, all rooms have great views of Lake Sagatagan.
The lower level has a guest laundry, available to guests for doing small amounts of personal laundry. The pedestrian tunnel that leads to the Abbey Church and Chapter House can be accessed from the lower level.
